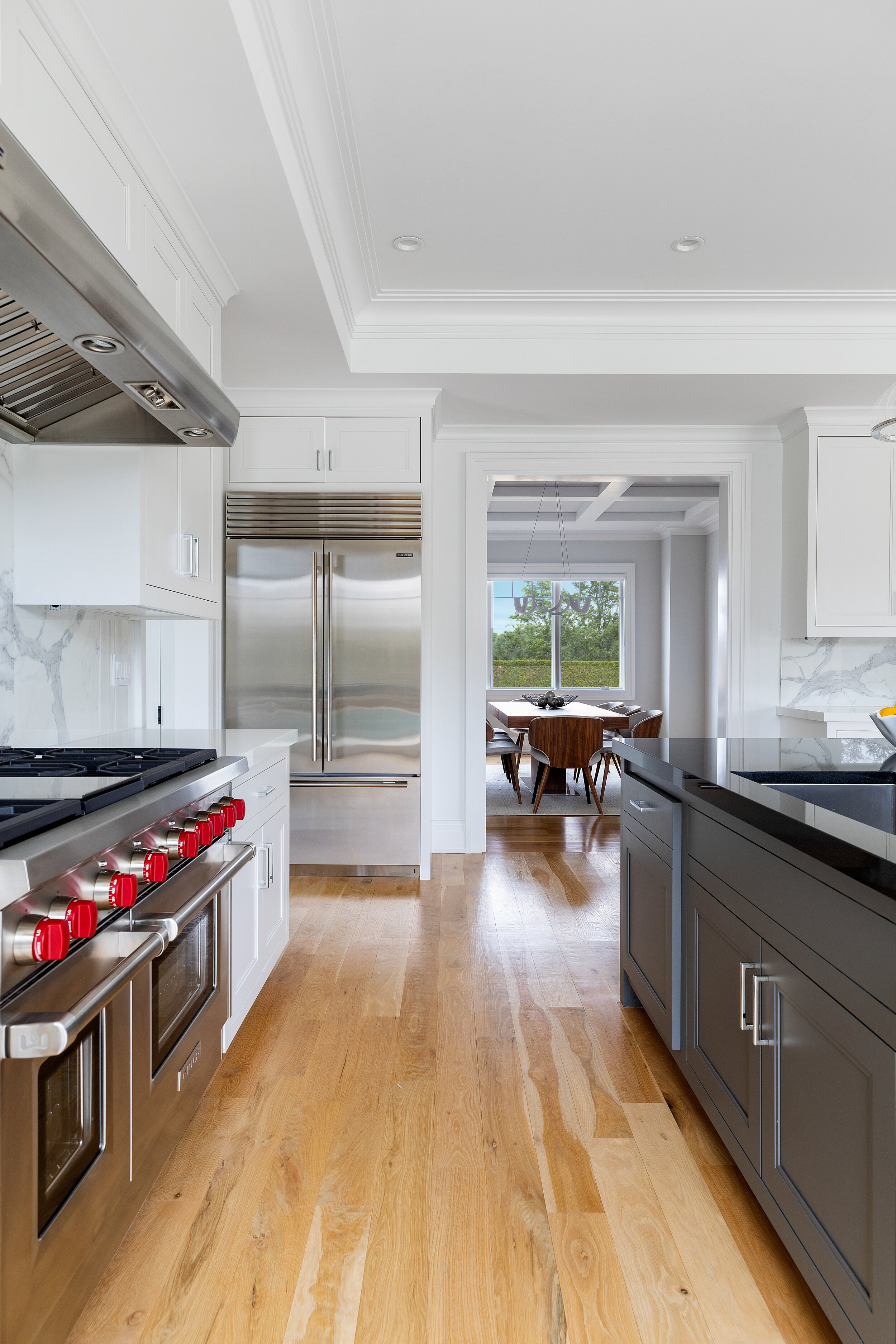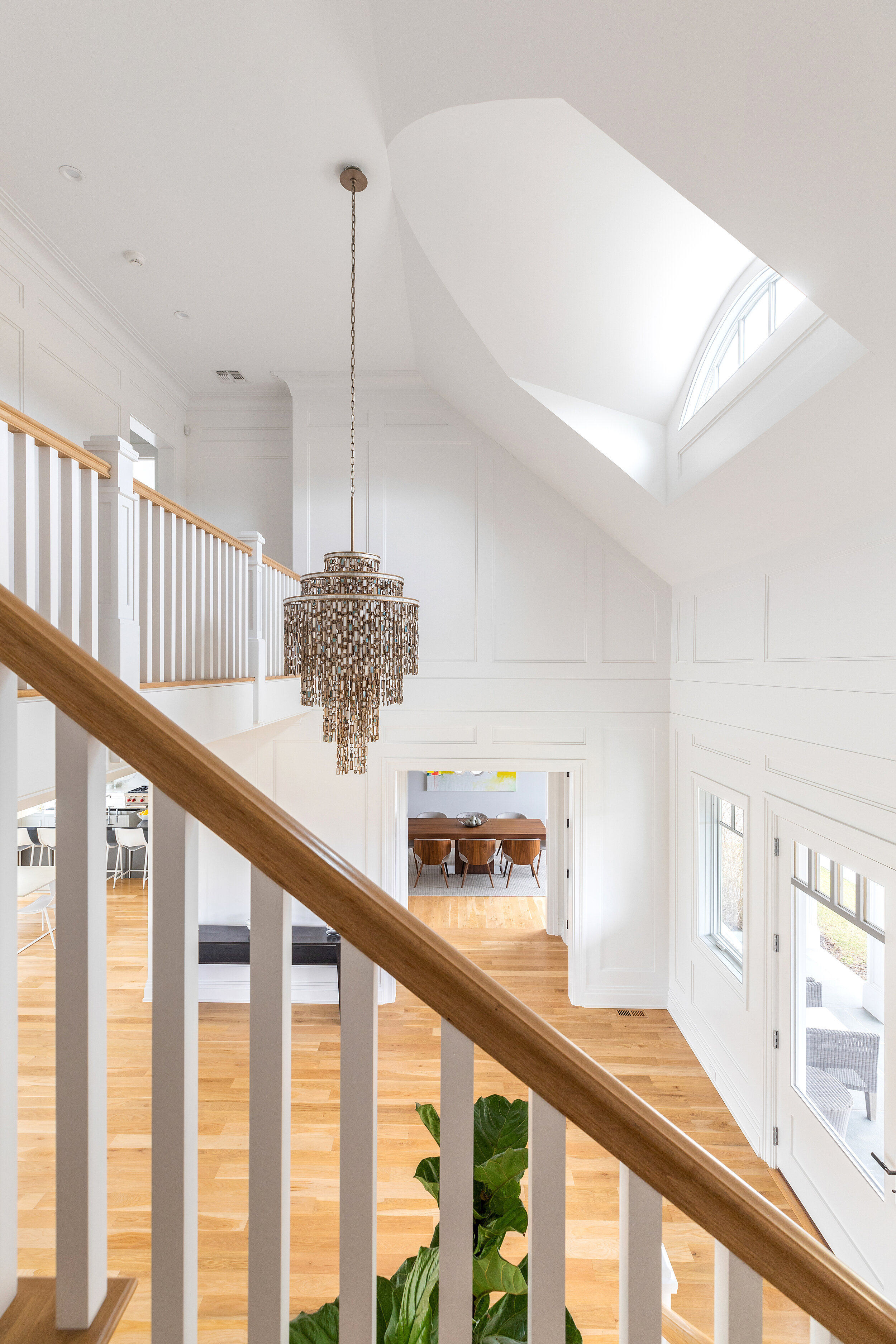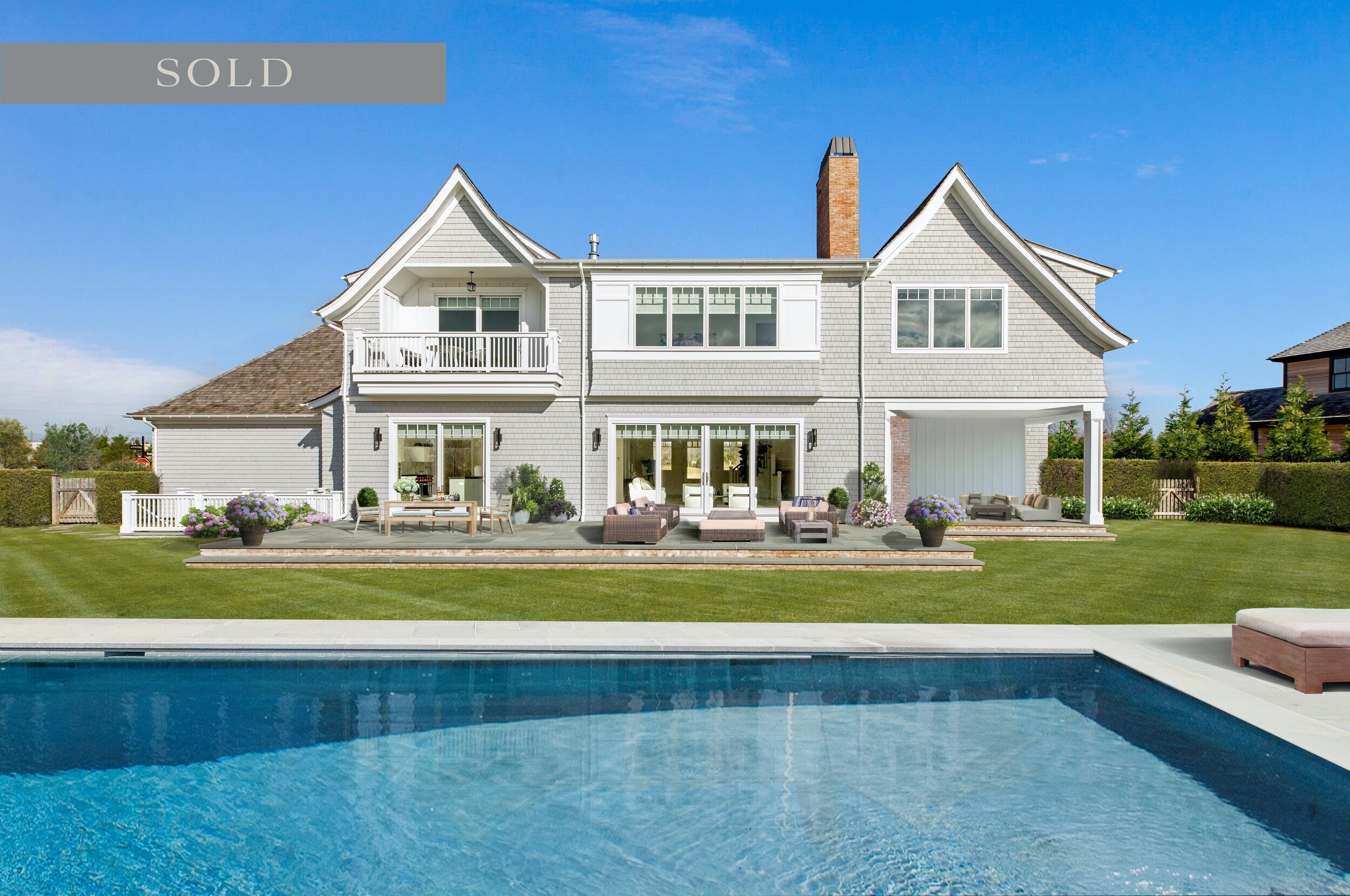
TURN-KEY ESTATES
(SOLD OUT)
Expertly designed by notable architect Todd Nagy and custom built by Paramount Custom Homes, the available collection currently includes brand-new transitional homes between 6,022 SF+/- to 6,830 SF+/-, featuring 7 bedrooms, 6 full and 2 half baths. Under the direction of interior designer Greg McKenzie, the homes have been exquisitely adorned with custom finishes that exude both luxury and modernity.
These homes are complete and move-in ready.
66 Rosko Lane
SOUTHAMPTON
MODEL NAME: DEVON
Set on .54 acres+/-, 66 Rosko Lane is one of two turn-key estates currently available in the exclusive community of modern luxury at The Fields in Southampton. The transitional style of this estate is accented throughout the 4,800 SF+/- of living space on the first and second levels and the additional 2,030 SF+/- of space on the finished lower level, curating a new definition of Hampton’s opulence.
Elegant stone pavers lead to a covered front porch with wood accents, complementing the façade that’s made of defined cedar shingled roof lines, vibrant stucco, and Azek board and batten. This 7 bedroom, 6 full and 2 half bathroom home is outfitted with outdoor living and dining space by the heated gunite pool in the fenced in backyard that is surrounded by hedging for optimal privacy.
Last Ask:
$3,695,000
Overview
.54 ACRES
7 BEDROOMS
6 FULL & 2 HALF BATHROOMS
6,195 SF+/- IN TOTAL
FIRST LEVEL 2,711 SF+/-
SECOND LEVEL: 2,089 SF+/ -
FINISHED LOWER LEVEL: 2,030 SF+/-
ATTACHED TWO-CAR GARAGE
HEATED GUNITE POOL




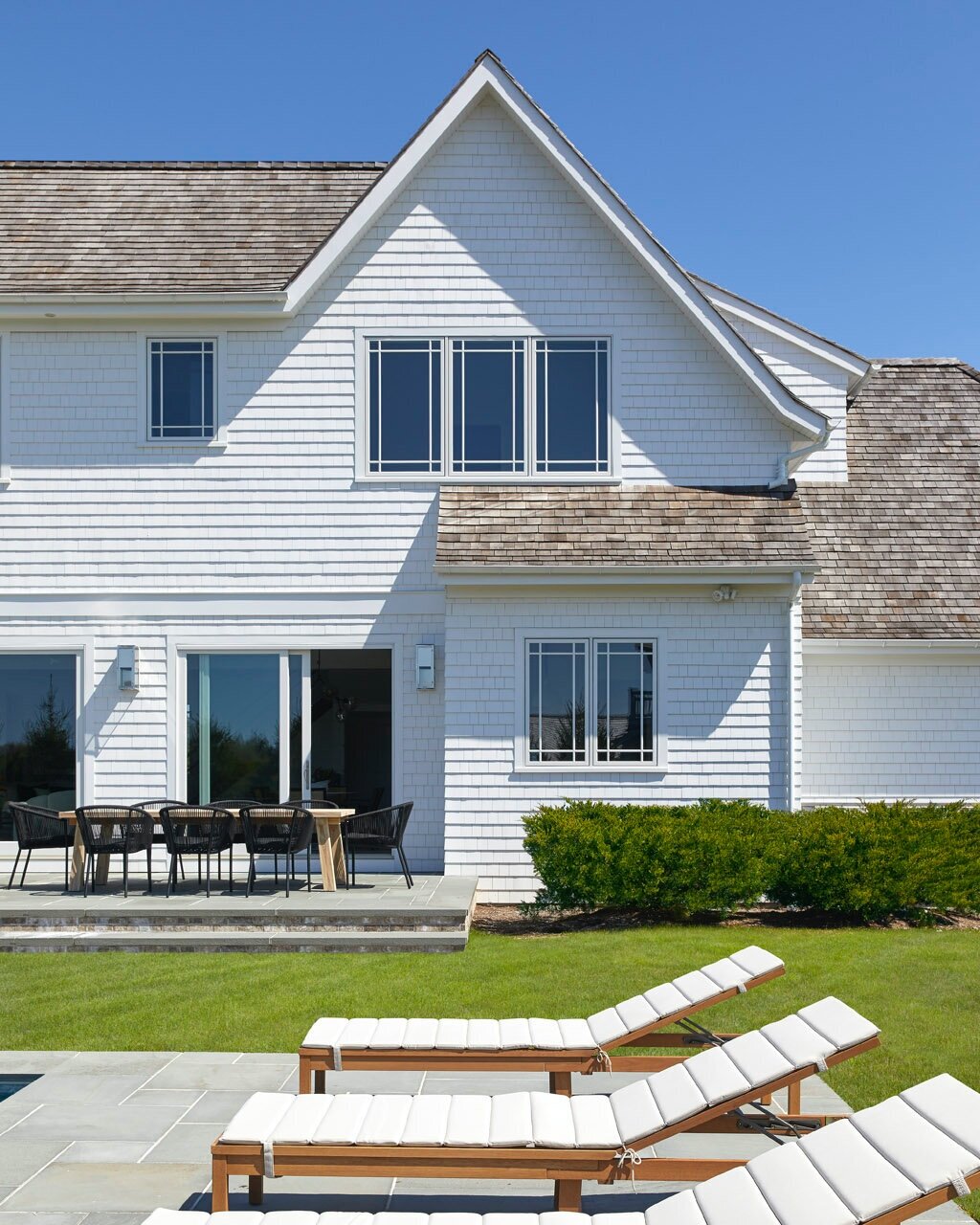



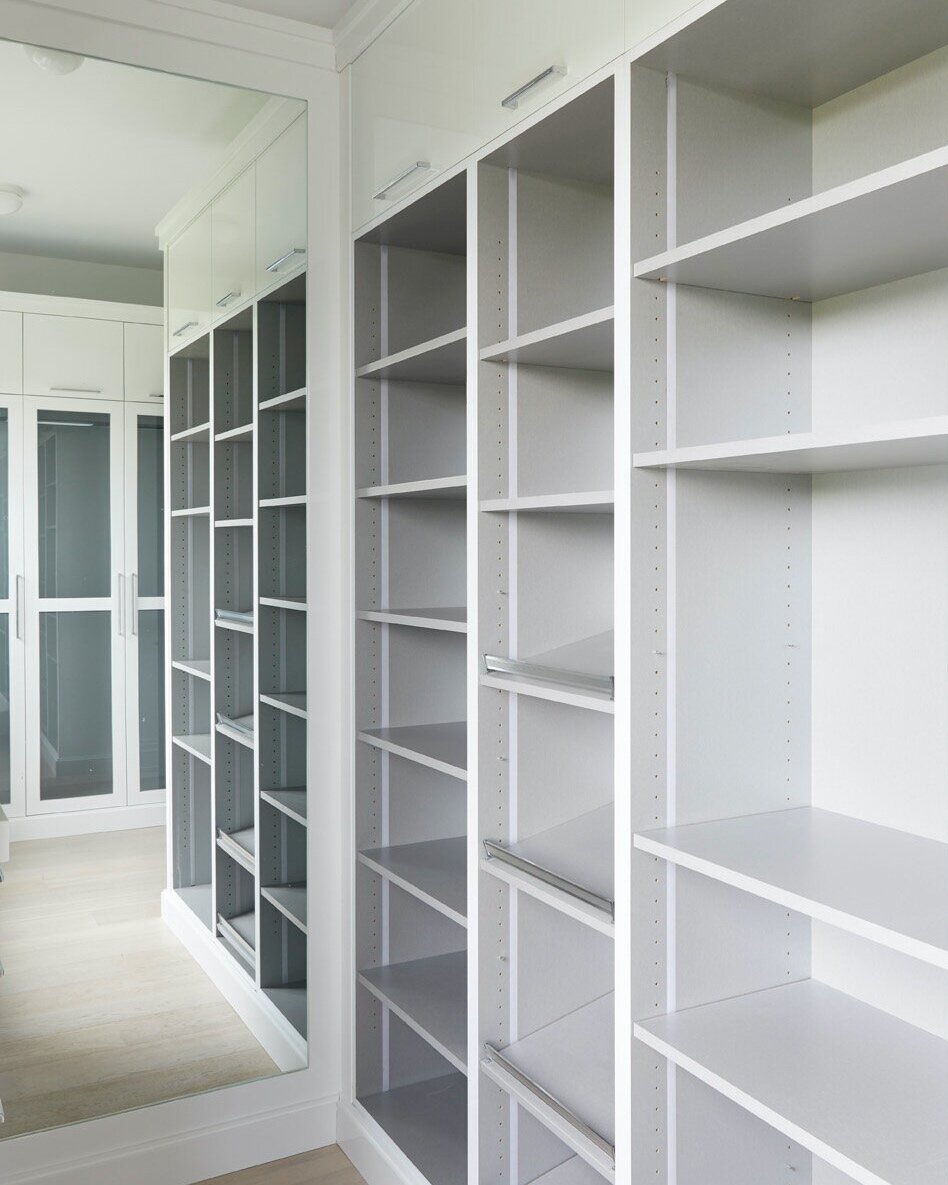

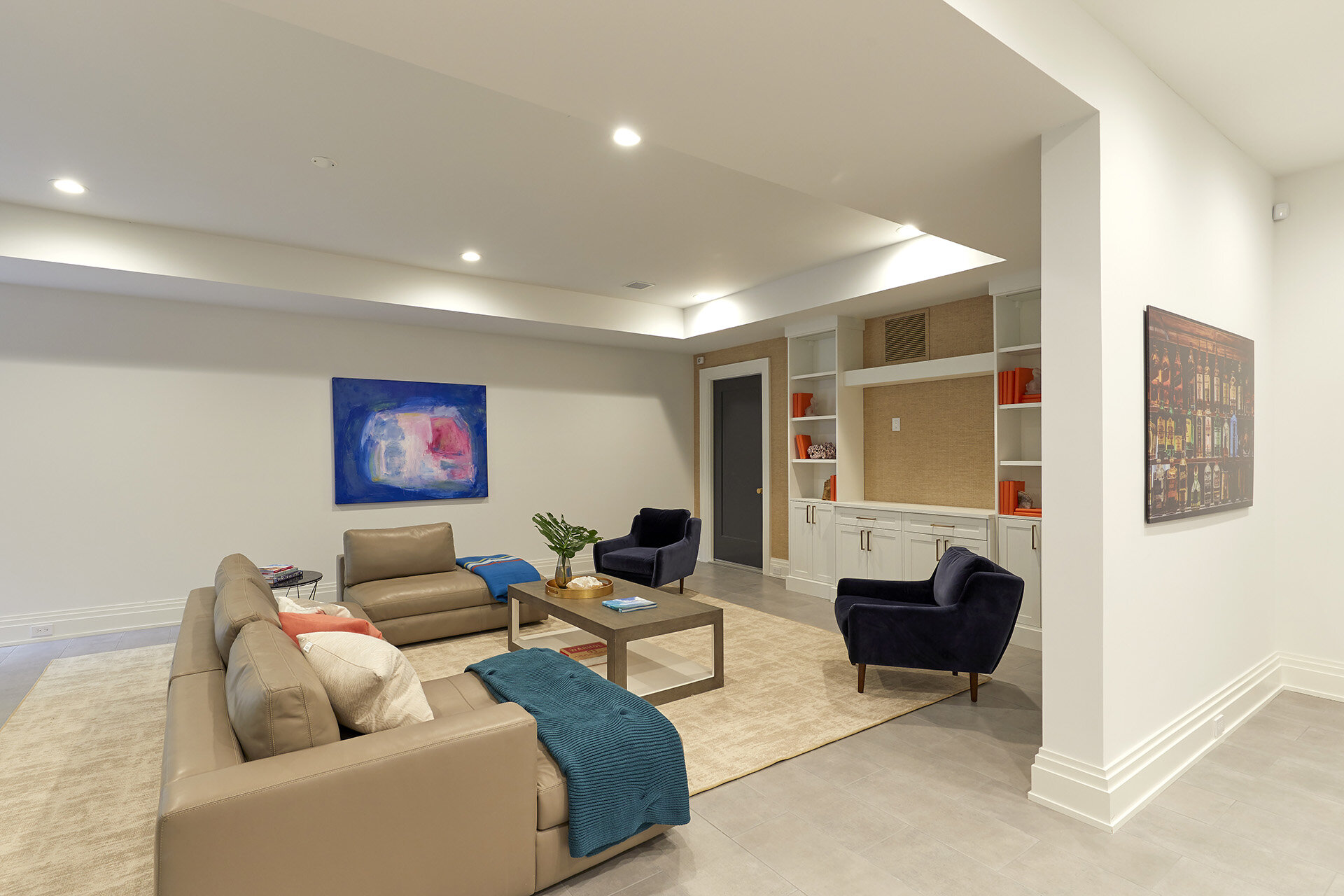





















86 ROSKO LANE
SOUTHAMPTON
MODEL NAME: DUNEMERE
Situated on over half an acre, in the exclusive Hamptons community at The Fields in Southampton, 86 Rosko Lane is one of two turn-key estates currently available. This 7 bedroom, 6 full and 2 half bathroom home features 4,280 SF+/- of living space on the first and second levels, and the additional 1,915 SF+/- of space on the finished lower level.
The transitional style estate is outfitted with outdoor living and dining space as well as a covered patio with an exterior fireplace by the heated gunite pool in the fenced in backyard, surrounded by hedging for optimal privacy.
Last Ask:
$3,495,000
OVERVIEW
.51 ACRES+/
7 BEDROOMS
6 FULL & 2 HALF BATHROOMS
6,195 SF+/- IN TOTAL
FIRST LEVEL: 2,297 SF+/-
SECOND LEVEL: 1,983 SF+/-
FINISHED LOWER LEVEL: 1,915 SF+/-
ATTACHED TWO-CAR GARAGE
HEATED GUNITE POOL

